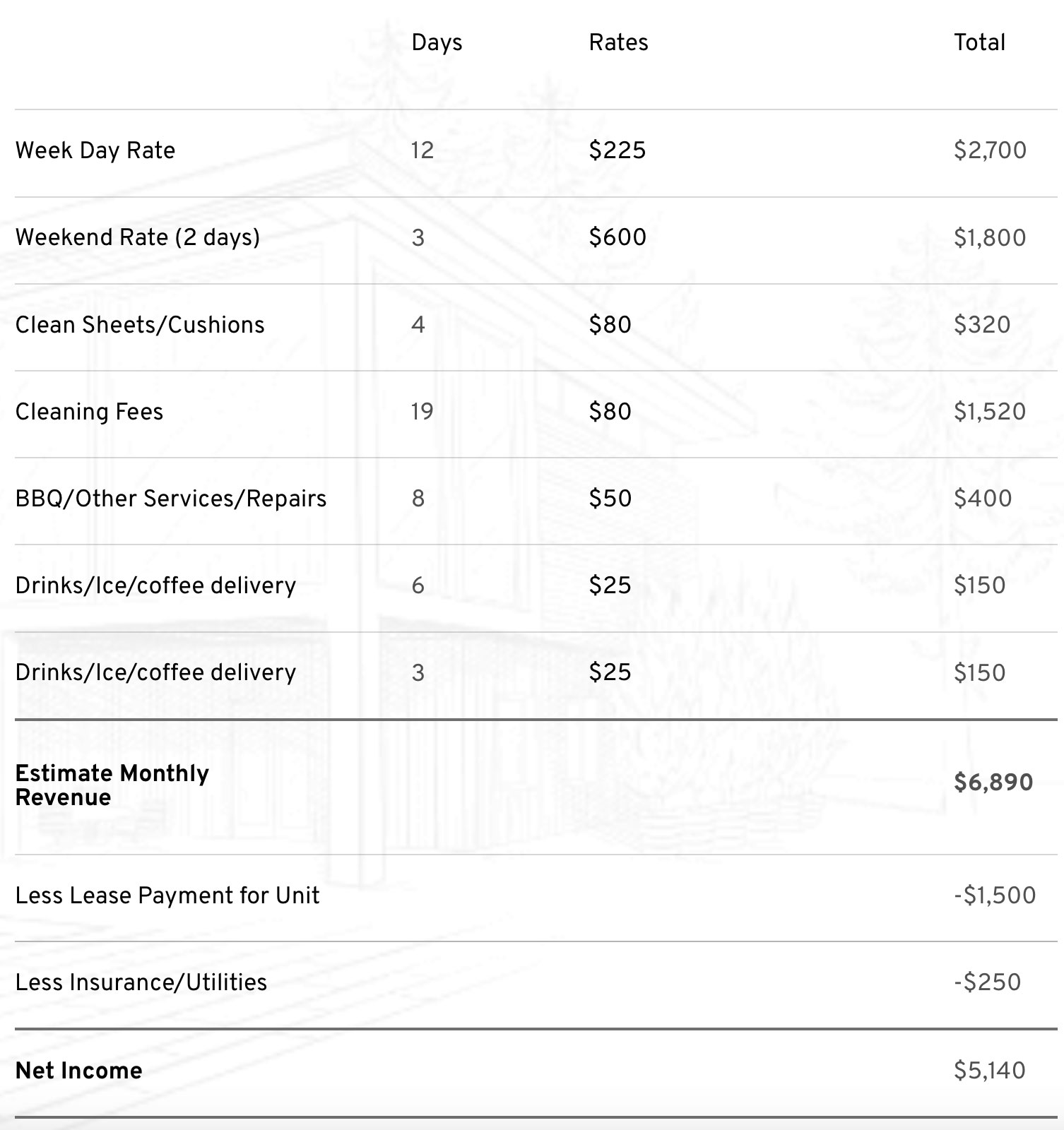Tiny Home Inspirations: A Gallery of Compact Living
Welcome to our Tiny Home Inspirations Gallery! Here, you'll discover a curated collection of innovative and beautifully designed tiny homes. From minimalist aesthetics to multi-functional spaces, each image showcases the art of living large in small spaces. Get inspired by unique layouts, smart storage solutions, and sustainable designs that redefine modern living. Whether you're a tiny home enthusiast or a prospective investor, our gallery offers a visual feast that celebrates the limitless potential of compact living.
Little Blue Model
- 360 Sq Foot
- 1 Bedroom
- 1 Bathroom with shower / Tub
- Living room
- Kitchen
- Full size appliances

Big Blue Model
- 670 Sq Foot bottom floor
- 2 Full Size Bedrooms
- 2 walk-in closets in each bedroom
- 2 full bathrooms with shower
- 2 lofts, 180 Sq Foot each
- Living Room
- Kitchen
- 3 mini split AC/Heating Units
- Full size appliances

Drifter Model
- 399 Sq Foot
- Optional 125 Sq Ft loft space
- Full size Kitchen
- Living room
- Bathroom with shower & Tub
- 1 Bedroom
- 2 closets with built in dresser
- Full size appliances


